| |
Abstract and Notes
|
|
Ground-Penetrating
Radar (GPR) Mapping as a method for planning excavation strategies,
Petra, Jordan
GPR Field Methods
 GPR
Equipment GPR
Equipment
- A Geophysical Survey Systems Inc. (GSSI) Subsurface Interface
Radar (SIR) 2000 system was used to generate and collect the radar
data.
Figure
14

- A 400 MHz antenna was used to transmit energy into the ground,
receive the reflected pulses, and transmit it to the base station.
 Velocity
Tests Velocity
Tests
- Velocity tests are necessary for each site to obtain radar pulse
travel times.
Velocity can then be used to convert travel time to true depth of
reflections in the ground.
- A series of velocity tests were preformed just northwest of GPR
Grid 1.
Figure
10

- To perform these tests the 400 MHz antenna was used to collect
a short transect over a metal bar that had been inserted at measured
depths in the ground.
Figure
15
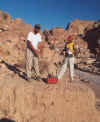
- Metal is a perfect radar reflector and is visible on profiles
as a distinct hyperbola.
Figure
16
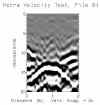
- The initial velocity tests later proved to be inaccurate because
the area tested had been exposed in trenches for more than 3 years
and the sediment had dried out significantly. The lack of
water made the radar velocities at this location too fast.
- When those inaccurate velocities were applied to the GPR data,
the reflections were calculated to be deeper in the ground than
they truly were.
 Grid
1 Collection and Parameters Grid
1 Collection and Parameters
- GPR reflection profiles in Grid 1 were collected with a 50-cm
line spacing. A total of 121 transects were collected in an
"L" shaped grid.
Figure
10

 Grid
1 Processing into Amplitude Slice-maps Grid
1 Processing into Amplitude Slice-maps
- Amplitude slice-maps were generated on a computer to view all
significant reflections in the grid.
- These maps are produced by comparing the reflected wave amplitudes
in all the transects within the grids in 25-cm slices.
- The highest amplitudes are colored red
- Areas with little or no amplitude are blue
- Six individual slices, each 25 cm thick, were produced.
They are shown below, overlaid by the topography of the "Lower
Market" area. Figure 17 is from 0-25 cm depth in the
ground and Figure 18 is from 25-50 cm, while each subsequent slice
is an additional 25 cm deep.
- A number of linear walls, buildings and other features are
visible at each depth
Figure
19
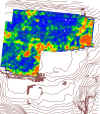
Figure
20
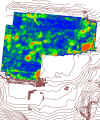
Figure
21
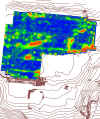
Figure
22
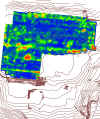
- An animation of 45 individual slices starting with the ground
surface and going to 2.5 meters total depth was created for Grid
1. Each slice is about 5-6 cm thick and when viewed sequentially
the video shows the spatial distribution of features in map view,
and with depth. You can play the video by clicking on the
thumbnail image:
Figure
23

- In Figure 18 shows rectangular structure in the northern portion
of the grid. This building was chosen for more detailed study
in Grid 2.
 Grid
2 Placement, Collection and Acquisition Parameters Grid
2 Placement, Collection and Acquisition Parameters
- Grid 2 was collected over the northern structure with 25-cm line
spacing and a 20-ns time window for greater resolution.
Figure
10

 Grid
2 Processing into Amplitude Slice-Maps Grid
2 Processing into Amplitude Slice-Maps
- Grid 2 data were processed in the same way as those in Grid 1
to produce a video from the ground surface to 2.5 meters depth.
You may click on the thumbnail image below to see this video:
Figure
24

- A distinct rectangular structure was imaged, with possible standing
columns on the east and west walls and a more solid northern wall.
- In two-dimensional reflection profiles distinct stratigraphic
layers adjacent to the walls were visible, which were hypothesized
to be buried garden soils.
Figure
25

 GPR Maps Used as a Basis for Placement of Excavations GPR Maps Used as a Basis for Placement of Excavations
- Slice maps, videos and profiles were used to determine placement
of subsurface tests in order to confirm features visible in Grids
1 and 2.
Figure
26

- Test trenches were placed on the northwest corner of the structure
in Grid 2 (Trench 8) and the southeast corner (Trench 6).
- Figure
27

|
|





